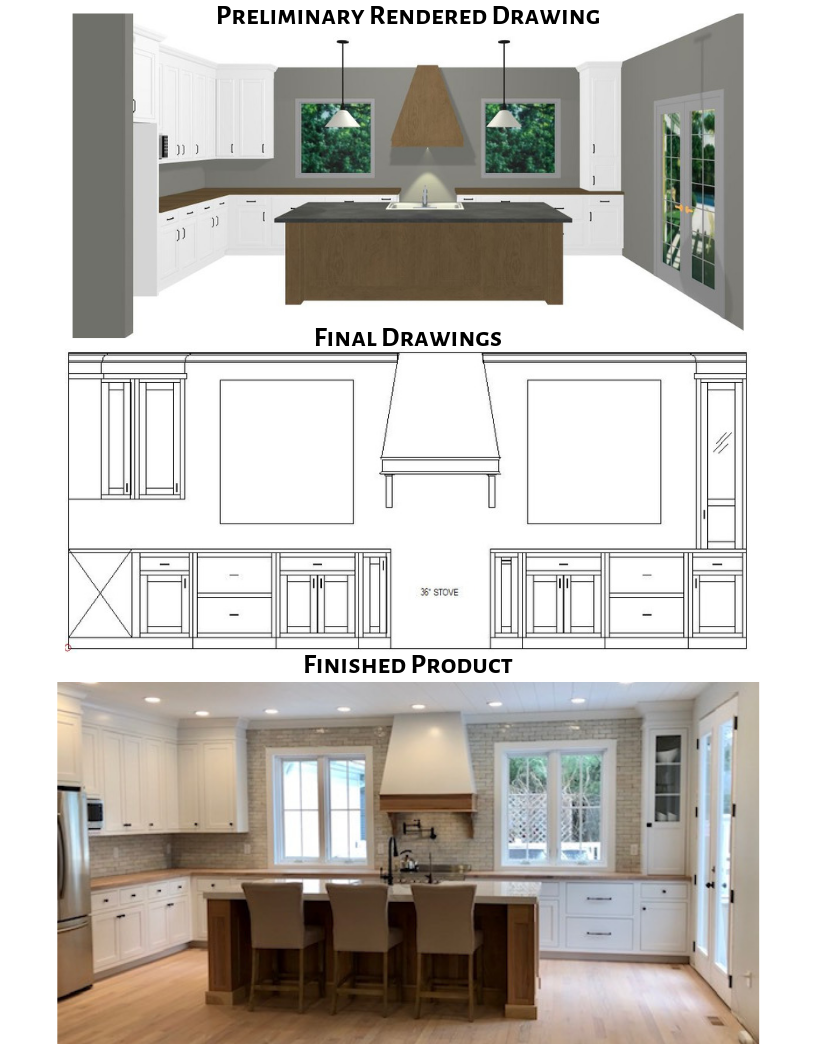
Are you looking to build your forever home? Or are you already in it, but have been tossing around the idea of remodeling your kitchen? Let us show you how affordable custom built kitchen cabinets can be! We have included what it takes for us to complete a kitchen project, in hopes it will allow you to see how easy the process is. All of these steps can be applied to just about any other project we complete; such as bars, bathrooms, mudrooms, etc., with minor adaptations here and there.
In order to get the ball rolling, we like customers to bring in a set of house plans or a rough sketch with general dimensions for us to go off of. Some people come in knowing exactly what they want, while others have no clue where to even beginning. If you are one of those people who knows exactly what they want, great! We can discuss what you have in mind and keep everything as is or make some suggestions of our own and go from there. If you are not sure where to start, once we can see the layout or area of the kitchen, we can help you decide how to make your space flow the best. Our experienced designers will help every step of the way. There are two things we are trying to achieve when you come in for your first initial visit; an estimate and some 2D and/or 3D rendered views.
Some of the features we try to determine are construction style, overall height, type of wood, stained or painted cabinets, any type of cabinet accessories, and counter top material. All of these help us get you the most accurate estimate and rendered views possible. We have three construction styles available; ½” overlay, full overlay, or inset. The overall height of your cabinets is typically determined by the height of your ceilings. If you have short ceilings, you are more locked in to a specific height of cabinetry. Whereas if you have tall ceilings, you could have taller or staggered upper cabinets, a taller crown molding, etc.
Choosing the type of wood depends on the look you are trying to achieve. Some wood options you have are Red Oak, Maple, Cherry, Poplar, White Oak, Hickory, and Alder. Exotic wood is also an option if you want to add an accent wood to your cabinetry. Each type of wood has its own distinct appearance. We offer in-house staining of our cabinets, but according to HGTV and Pinterest, painted cabinets are the now, so we now have paint options to get our cabinets painted for you.
Cabinet accessories are a must for some people, but not others. We can provide information on different types of accessories if you are unsure of what is out there. If we know what types of accessories you are wanting, we can incorporate those into the drawing. A few of the most popular cabinet accessories are trash drawers, pullouts for pots/pan, spice drawers, and silverware drawers.
Lastly, we work with a few local companies to provide different materials of counter tops. We offer laminate, quartz, solid surface, and granite. There are multiple color categories for each material, so as long as we have a selection of material, we can give you prices for each category. In return, that usually helps people narrow down their color options in order to stay within budget. After we gather all the information we need, we will get started on the drawings and estimate for your project. At this point your cost for our services is zero dollars.
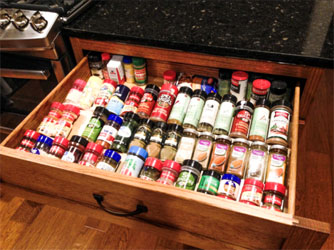 |
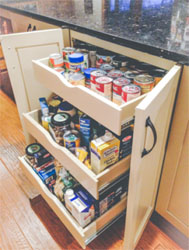 |
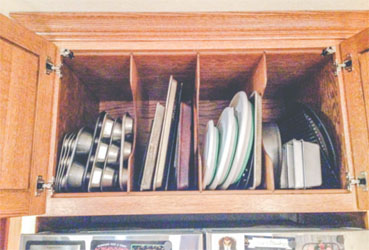 |
|---|---|---|
SPICE RACK IN DRAWER |
ADJUSTABLE PULLOUTS |
TRAY STORAGE ABOVE REFRIG. |
Our normal turn-around time for an estimate and drawings is one week. Once you have the estimate and drawings in your possession, we ask that you review everything to determine if we accurately depicted your vision and then get back with us. We prefer for customers get back with us whether they plan on proceeding with the project or not. Letting us know that you do not plan to proceed allows us to take your name off of our records and we will no longer try reaching out to you concerning the project. If you do plan on proceeding with the project, we will set up a date/time for someone to come to the house to take measurements. Our employees will travel up to, but not limited to, a 60 mile radius for a job. There have been a few cases where we have built cabinetry for people out of state as well. After we have our own measurements of the space, we make any necessary modifications to the drawings and then we will send them back to you for review. Usually people will come in at that point to discuss the entire project and make their final selections on the design of their cabinetry. These final selections include door and drawer style, drawer guides, molding profile, stain/paint color, handles, and countertop details.
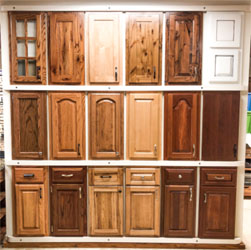 |
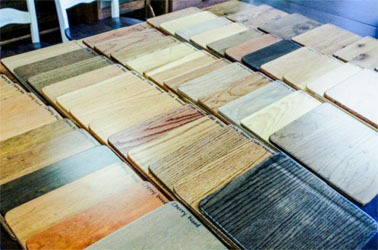 |
 |
 |
|---|---|---|---|
DOOR/DRAWER STYLES |
STAIN SAMPLES OF DIFFERENT TYPES OF WOOD |
HANDLE TOWERS |
|
After you have made all of the final selections, we will have you sign a contract stating that you agree to all of the selections made and you are giving us permission to proceed with construction. Depending on our workload and the deadline of your project will determine when we send the work order to the shop. The average lead time for a kitchen is approximately 6-8 weeks, but that can vary for multiple reasons. We try to give customers the approximate lead time before approving a project. During the time that your project is in the shop, we will be constructing the cabinets from scratch, making moldings, staining/varnishing or painting, allowing ample dry time, and assembling each cabinet. The designers will keep the customer informed when major steps of the project are complete to ensure everything is moving along as scheduled.
As soon as the project is complete and ready to go we will call you to schedule a delivery or pick up date or a delivery and installation date. When all of the cabinets are in place, it is time for the counter top company to come to your house and template for the tops. Depending on which type of counter top material you choose will determine the lead time for the fabrication and installation of the tops. After everything with your project is installed, we will send you an invoice. Full payment of your project will be due within 10 days of the date on the invoice. Once the customer has their room put back together, we like to come out and take pictures of the space or have the customer send in their own pictures. We post the pictures on our social media platforms, display them in our showroom, and use them in our video for the annual HBA Home Show.
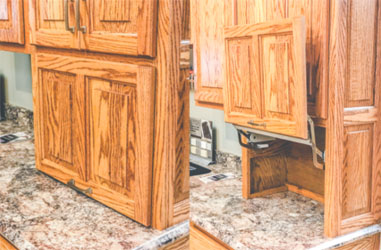 |
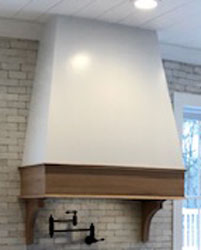 |
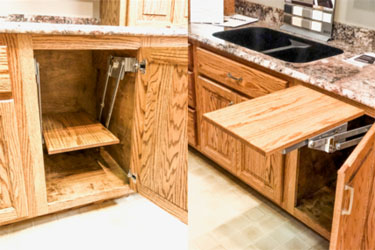 |
|---|---|---|
APPLIANCE GARAGE LIFT-UP LID |
WOOD HOOD W/ CORBELS |
MIXER LIFT-UP |
